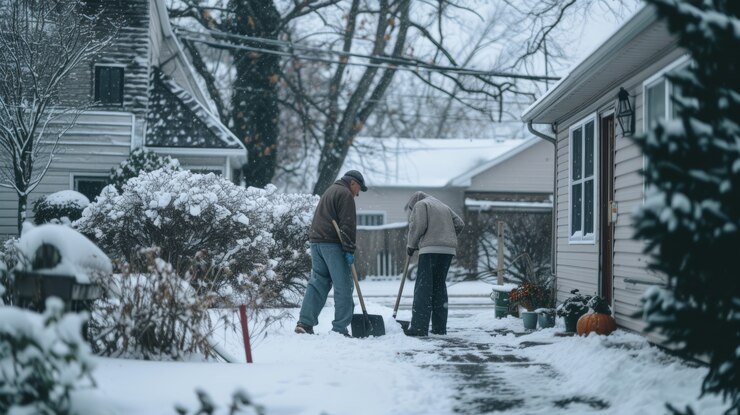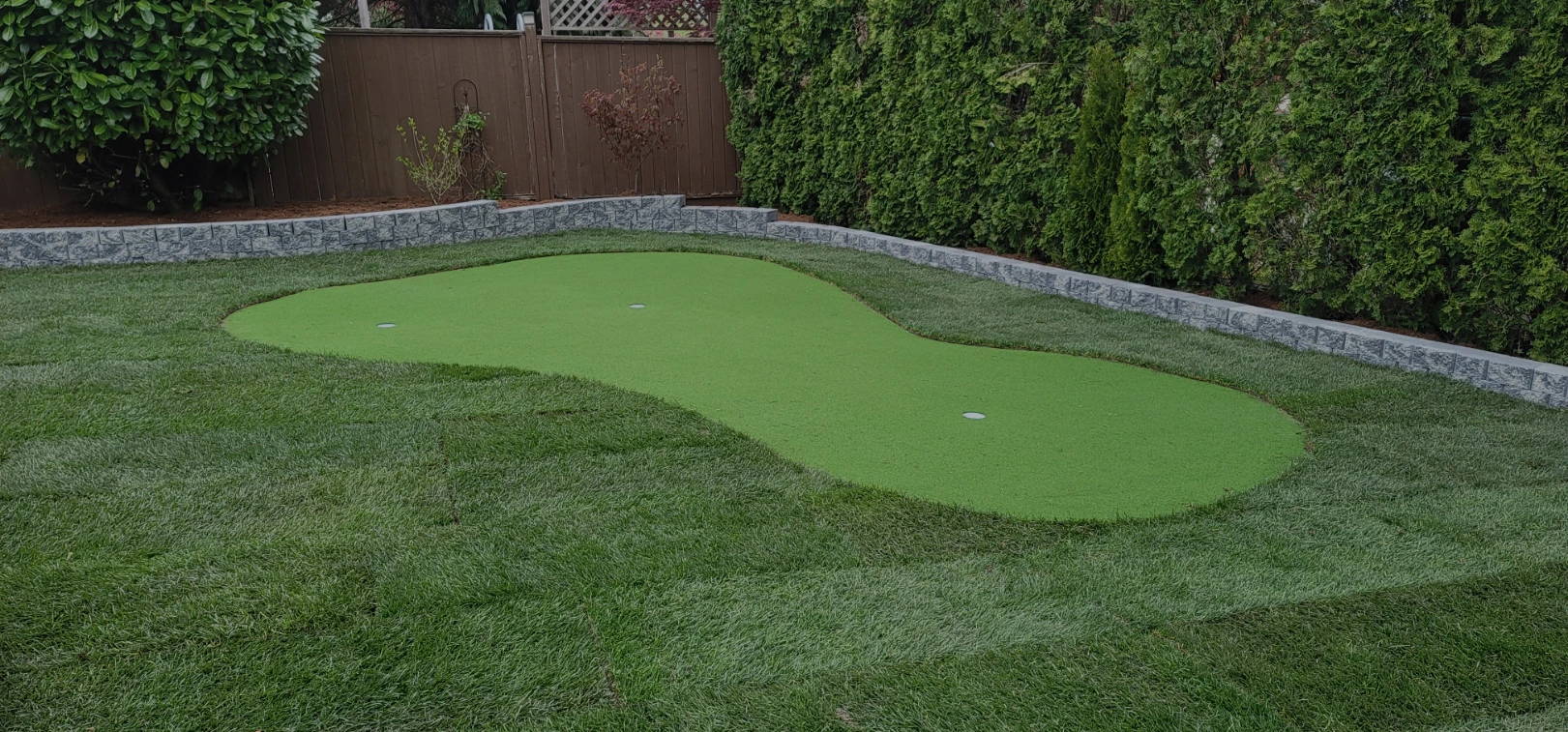You’ve decided it’s time. That sloped area needs taming, or your garden craves definition. You picture a beautiful wall – something solid, attractive, adding structure and value. But as you start researching, you encounter two main terms: Garden Wall and Retaining Wall. Are they interchangeable? Absolutely not! Choosing the wrong one isn’t just a design faux pas; it can lead to serious structural problems and safety hazards.
Understanding the fundamental difference between these two types of walls is crucial before you pick up a single brick or call a contractor. Let’s break down their distinct purposes, designs, and why getting it right matters.
The Core Difference: Purpose Dictates Design
The most critical distinction lies in why you’re building the wall:
1. Garden Wall (Ornamental Wall, Boundary Wall):
Primarily aesthetic and spatial.
-
- Purpose:To define spaces, create borders, enhance privacy, provide seating, showcase planting, or simply add visual interest and structure to a relatively level
- Forces It Handles:Its own weight (gravity) and minor incidental pressures (like someone leaning on it, or light wind). Essentially, it stands on the ground.
- Analogy:Think of a room divider inside your house. It separates space but doesn’t hold up the ceiling.
2. Retaining Wall (Structural Wall):
Primarily functional and structural.
-
- Purpose:To hold back soil and prevent erosion on a sloped site. It literally retains a mass of earth, creating a level area above or below it. Functionality is paramount, though aesthetics are often incorporated.
- Forces It Handles:Its own weight plus the enormous, constant, and dynamic lateral (sideways) pressure exerted by the soil and water behind it. This pressure increases significantly with the height of the wall and the type of soil.
- Analogy:Think of a dam holding back a reservoir. It’s under constant, massive pressure pushing against it.
Why This Functional Difference Drives EVERYTHING Else
Because a retaining wall battles immense earth pressure, its entire design and construction must be engineered to resist those forces. This fundamental difference cascades into every other aspect:
| Feature | Garden Wall | Retaining Wall | Why the Difference Matters |
|---|---|---|---|
| Primary Goal | Aesthetics, Definition | Structural Support, Erosion Control | Building a garden wall where a retaining wall is needed risks catastrophic failure. |
| Key Force | Vertical (Own Weight) | Lateral (Soil Pressure) | Retaining walls need strength designed specifically for constant sideways pushing. |
| Footing | Simple, Shallow (Often) | Deep, Engineered | Retaining walls need a wide, deep base to anchor against overturning and sliding forces. |
| Drainage | Minimal/None | CRITICAL (Gravel, Weep Holes, Pipe) | Water buildup behind a retaining wall drastically increases pressure; drainage is non-negotiable. |
| Materials | Wider Variety (Aesthetics Focus) | Engineered for Strength & Drainage | Retaining materials must be strong, interlocking, and compatible with drainage systems. |
| Height | Usually Lower (< 3-4 ft) | Can Be Very Tall (Requires Engineering) | Tall retaining walls exert massive pressure; design becomes complex, often requiring permits. |
| Construction | Often DIY-Friendly (Low Walls) | Professional Design & Build Highly Recommended | Engineering flaws in retaining walls can lead to collapse, property damage, and injury. |
| Permits | Less Common (Check Local Codes) | Often Required (Especially > 4ft) | Authorities recognize the structural risk and potential impact of retaining walls. |
Diving Deeper: Key Differences Explained
1. Structural Integrity & Engineering:
-
- Garden Wall:Relies on stable ground, proper footing (though simpler), and basic construction techniques (like mortar bonding bricks/cinder blocks). Stability comes mainly from its base width and low center of gravity.
- Retaining Wall:Requires significant engineering. This includes:
- Deep Footings:Extending below the frost line to prevent heaving and provide anchorage.
- Batter (Slope):Often built leaning slightly backward (into the soil) for greater stability.
- Reinforcement:Tall walls frequently need geogrid (synthetic mesh layers embedded in the backfill) or internal steel rebar for tensile strength.
- Calculated Design:Engineers calculate soil pressure, required wall strength, footing size, and reinforcement needs based on height, soil type, and load (e.g., driveway above).
2. Drainage: The Make-or-Break Factor:
-
- Garden Wall:Drainage is rarely a primary concern unless it’s trapping water against a structure. Water usually flows around it naturally.
- Retaining Wall:Proper drainage is VITAL. Waterlogged soil behind the wall dramatically increases pressure (hydrostatic pressure), which is the leading sign of retaining wall failure. Essential drainage elements include:
- Perforated Drain Pipe:Installed at the base, running the wall’s length, to collect water.
- Gravel Backfill:A thick layer (often 12+ inches) of clear drainage gravel behind the wall, surrounding the pipe.
- Weep Holes:Openings at the base of the wall face (if using solid materials like concrete blocks or poured concrete) to allow collected water to escape. Segmental blocks often drain through their joints.
- Filter Fabric:Placed between the soil and gravel to prevent soil from clogging the gravel and drain pipe.
3. Materials: Suited to the Task:
-
- Garden Wall:Prioritizes aesthetics. Common choices:
- Brick (various styles)
- Natural Stone (dry-stacked or mortared)
- Decorative Concrete Blocks
- Cinder Blocks (often stuccoed or veneered)
- Wood (timber, railroad ties – requires treatment but less lifespan)
- Retaining Wall:Prioritizes strength, drainage compatibility, and interlocking ability. Common choices:
- Segmental Retaining Wall (SRW) Blocks:Concrete blocks specifically designed to lock together, often with a built-in setback (batter). Engineered for strength and drainage. Most popular choice for DIY-capable lower walls and professional taller walls.
- Poured Concrete:Extremely strong, versatile for curves, often reinforced with rebar. Requires professional forming.
- Timber:Treated timbers (like 6x6s) pinned together. Common for shorter walls but has a limited lifespan due to rot.
- Gabion Baskets:Wire cages filled with stone. Excellent drainage, unique look, good for very tall walls with proper engineering.
- Mortared Stone/Brick:Can be used but requires expert craftsmanship, deep footings, reinforcement, and meticulous drainage – generally more expensive and complex than SRWs for equivalent strength.
- Garden Wall:Prioritizes aesthetics. Common choices:
4. Height and Scale:
-
- Garden Wall:Typically shorter, often 1-3 feet, rarely exceeding 4 feet without additional structural consideration. Height is driven by design intent (seating, border height).
- Retaining Wall:Can range from just 1 foot to many feet tall. However, height drastically increases complexity:
- DIY projects are generally only recommended for walls under 3-4 feet using SRW blocks, and only on stable ground with perfect drainage.
- Walls over 4 feet almost always require professional design and construction, and usually permits. Local building codes strictly regulate retaining wall height and design.
Key Takeaways: Don’t Mix Them Up!
- Function First:Choose based on the need. Holding soil? Retaining wall. Defining a flat patio? Garden wall.
- Pressure is the Killer:Retaining walls fight massive sideways soil pressure; garden walls mostly just stand there.
- Drainage is Non-Negotiable:A retaining wall without proper drainage will fail eventually. Garden walls rarely need complex drainage.
- Engineering Matters:Retaining walls, especially taller ones, require engineering. Garden walls need good craftsmanship but less complex calculation.
- Materials are Purpose-Built:SRW blocks are designed for retaining. Beautiful thin brick veneer is not. Use the right tool for the job.
- Safety First:A failed retaining wall can cause injury and significant property damage. When in doubt, consult a professional (landscape architect, structural engineer, experienced contractor).
Conclusion: Building the Right Wall for the Right Job
 Choosing between a garden wall and a retaining wall isn’t about aesthetics first; it’s about function and physics. A garden wall is the elegant frame for your landscape painting. A retaining wall is the essential foundation holding the very canvas in place. Mistaking one for the other is like using picture wire to build a bridge – it might look okay initially, but failure is inevitable under the wrong pressure.
Choosing between a garden wall and a retaining wall isn’t about aesthetics first; it’s about function and physics. A garden wall is the elegant frame for your landscape painting. A retaining wall is the essential foundation holding the very canvas in place. Mistaking one for the other is like using picture wire to build a bridge – it might look okay initially, but failure is inevitable under the wrong pressure.
By understanding the crucial differences in purpose, forces, drainage, materials, and engineering, you make informed, safe, and ultimately successful decisions for your landscaping project. Invest in the right wall, built correctly, and it will provide beauty, function, and stability for decades to come. When dealing with slopes and soil pressure, never underestimate the power of the earth – build accordingly!
FAQs: Your Quick Questions Answered
Q: Can I use retaining wall blocks to build a garden wall?
A:Yes! SRW blocks are very versatile and often used for decorative garden walls, raised planters, or seating walls on level ground. They offer a robust, attractive option.
Q: Can I build a garden wall on a slight slope?
A:It depends. A very gentle slope might be okay with a sturdy garden wall built with a stepped footing. However, if the wall needs to create level ground by holding back any significant amount of soil (even 6 inches), it becomes a low retaining wall and needs appropriate construction and drainage.
Q: How much does a retaining wall cost vs. a garden wall?
A:Retaining walls are almost always significantly more expensive per square foot. Costs are driven by excavation, deeper footings, engineered drainage systems (gravel, pipe, fabric), specialized materials (SRW blocks, geogrid), and often professional labor/engineering. Garden walls involve simpler site prep, shallower footings, no complex drainage, and potentially less expensive materials.
Q: Do I always need a permit?
A:Check your local building department! Permits are frequently required for retaining walls over 3-4 feet in height. Garden walls may or may not require permits, often depending on height and location (e.g., proximity to property lines). Always verify local regulations.
Q: Can I DIY either wall?
Garden Wall:Yes, lower garden walls (under 3 feet) using appropriate materials (brick, stone, blocks) are common DIY projects with good preparation and skill.
Retaining Wall:Only very low walls (under 3-4 feet) using SRW blocks on stable ground are potentially DIY-able, and only if you meticulously follow engineering guidelines for base prep, drainage, compaction, and block installation. For any wall over 4 feet, walls supporting structures/driveways, or on unstable/poor soil, HIRE A PROFESSIONAL.
Q: Why is frost heave a bigger issue for retaining walls?
A:Water trapped in soil behind the wall freezes and expands, creating immense pressure against the wall. Proper drainage and footings below the frost line are critical defenses against this.







